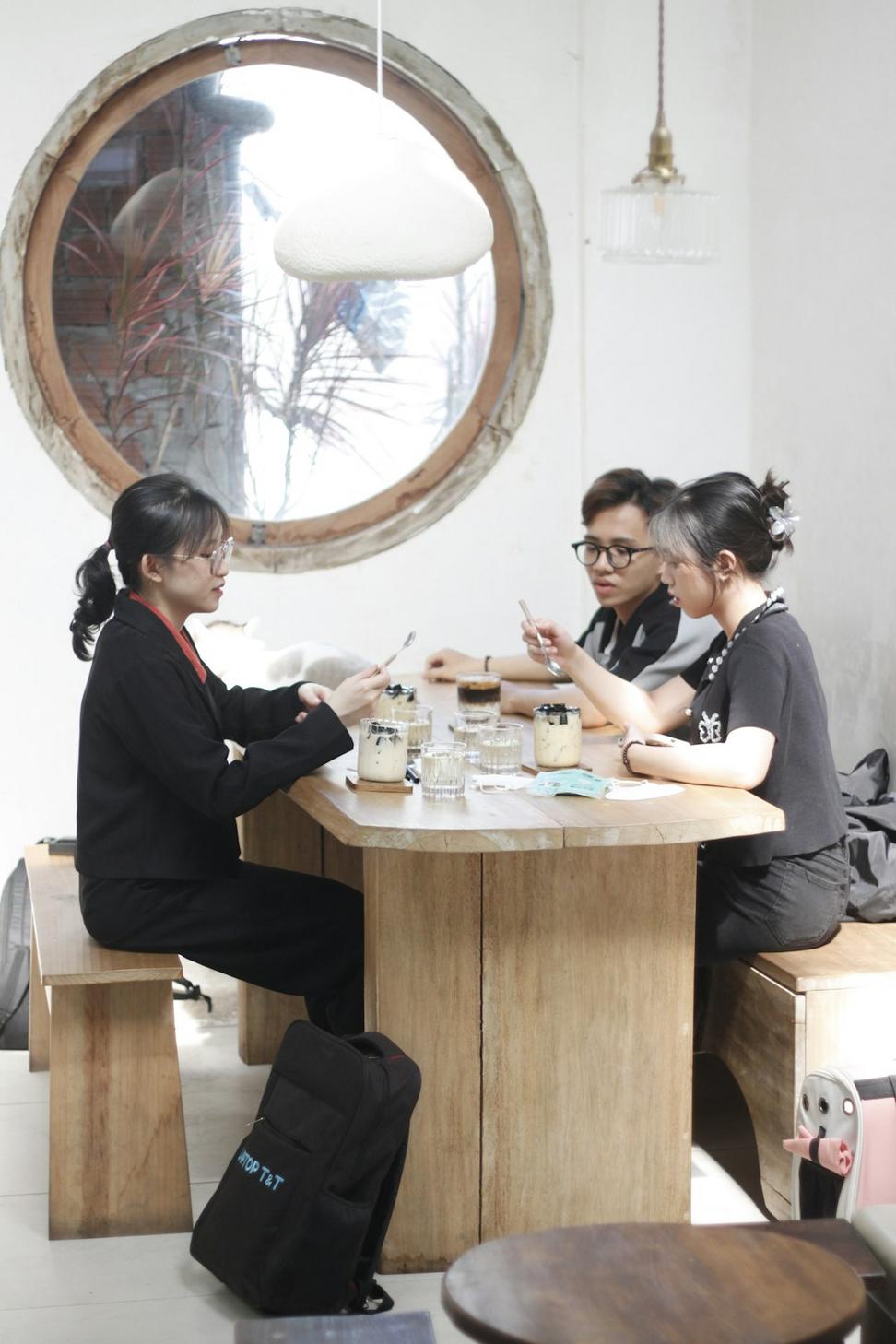
Who We Are
More than just blueprints and permits

More than just blueprints and permits
Look, we're not gonna pretend we started in some fancy garage with a dream and a pencil. Raven Forge Quintal came together in 2012 when three of us realized we were tired of working on soulless projects that looked good on paper but felt wrong in real life.
We've always believed architecture shouldn't fight with its surroundings - it should have a conversation with them. That's why every project starts with us actually spending time on site, not just looking at Google Earth screenshots. You'd be surprised how much you miss when you don't feel the wind patterns or notice where the light hits at 4pm on a Tuesday.
The name? Yeah, we get questions about that. "Forge" is about crafting something solid and lasting. "Quintal" means courtyard in Portuguese - one of our founders spent years in Brazil and fell in love with how buildings there create these amazing outdoor spaces. It stuck with us.
We're not chasing awards or trying to end up in glossy magazines (though that's happened a few times, not gonna lie). We're here because there's something deeply satisfying about designing a space where people actually want to spend time, where commercial tenants renew their leases, where homeowners tell us their kids don't want to leave for college because they love the house too much.
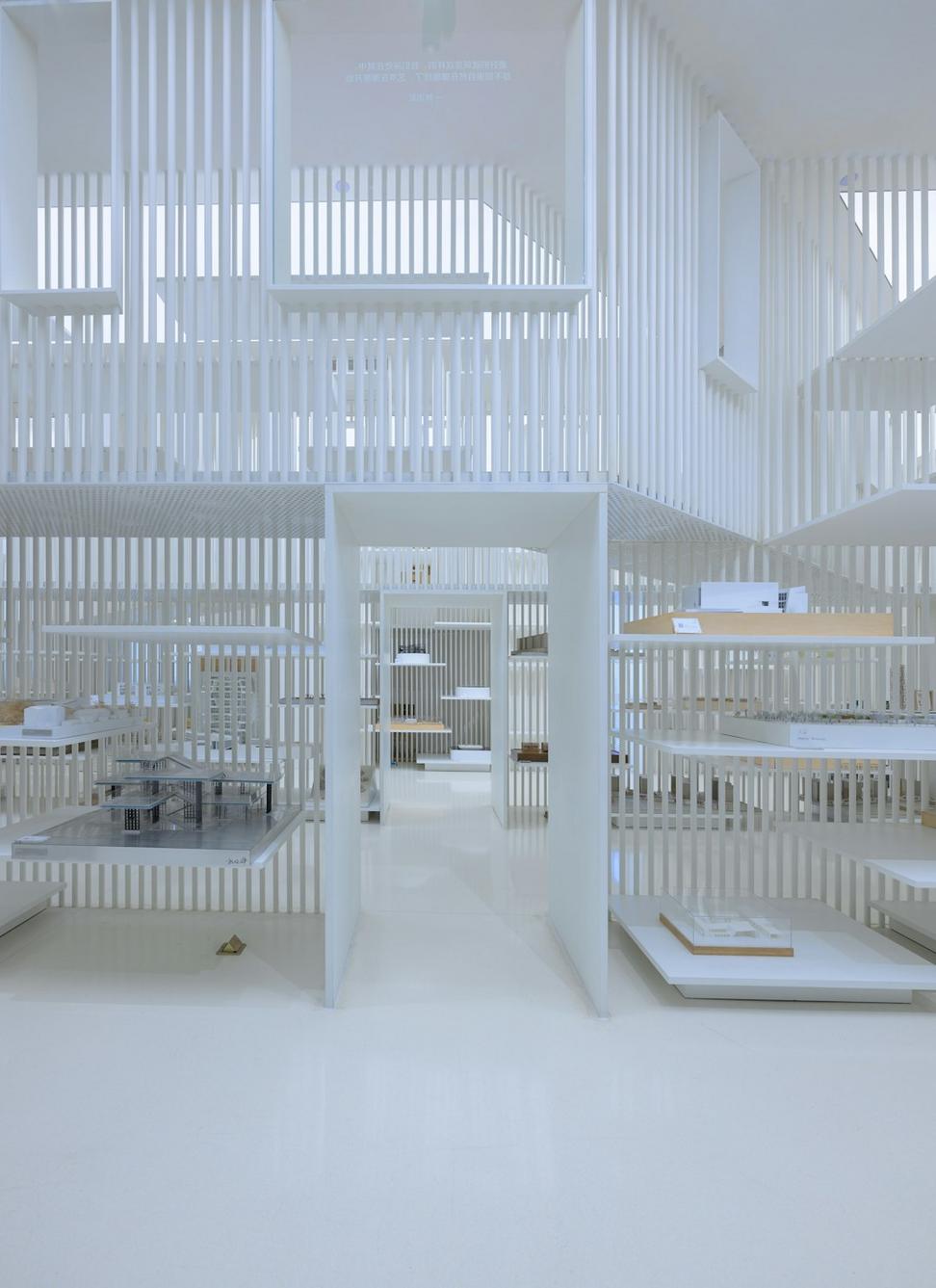
No corporate fluff - just folks who genuinely care about good design
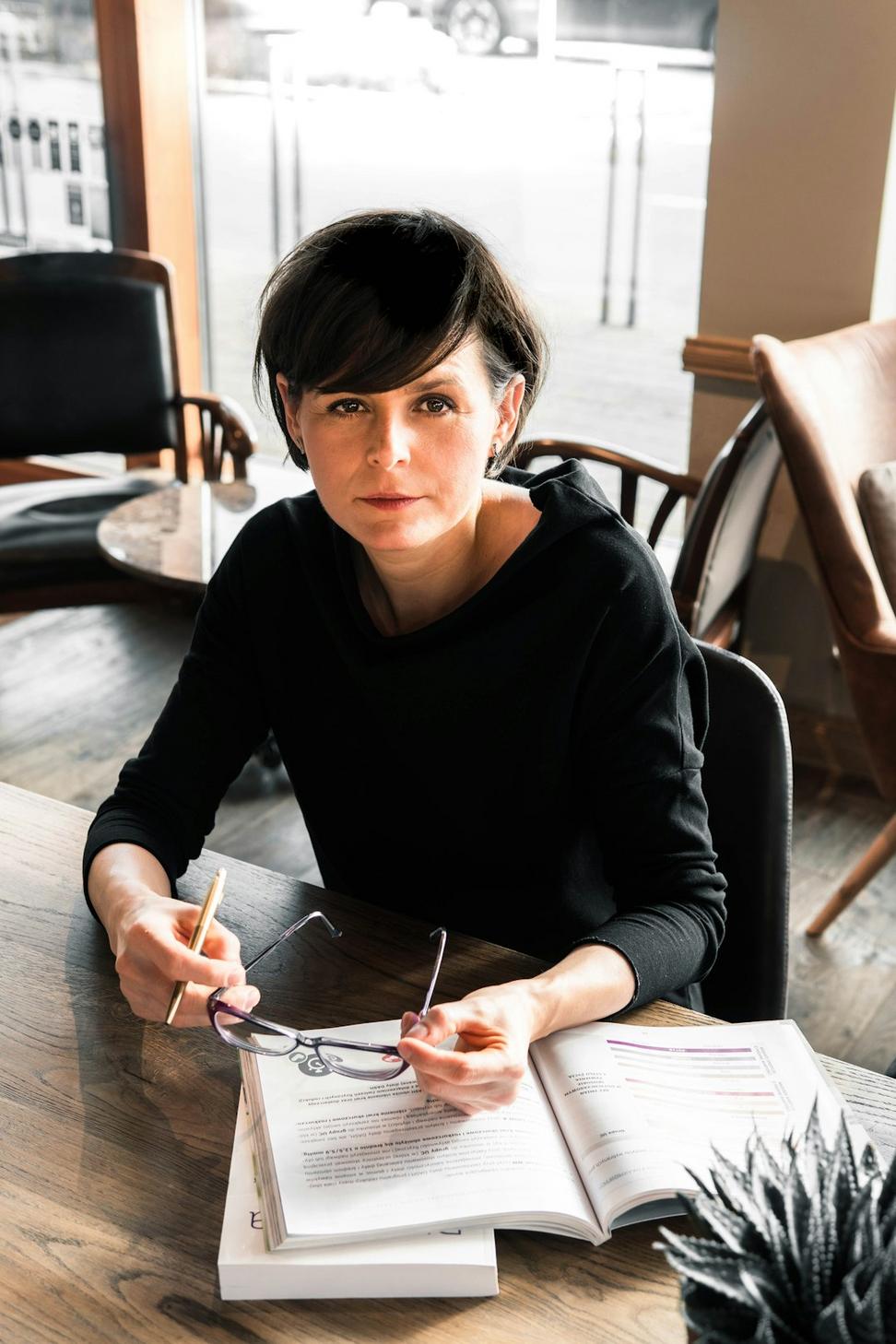
Principal Architect & Co-Founder
Sarah's the one who keeps us honest. She did her Masters at UBC focusing on sustainable design before it was trendy, and spent five years with a heritage restoration firm in Montreal. That experience taught her how to respect what came before while pushing things forward.
She's got this incredible eye for spatial relationships - she'll walk into a space and immediately see what's wrong and how to fix it. Kind of annoying at dinner parties when she starts redesigning the restaurant layout, but invaluable for clients.
When she's not in the studio, you'll find her hiking the Bruce Trail or hunting for mid-century furniture at estate sales. Licensed architect in Ontario and BC.
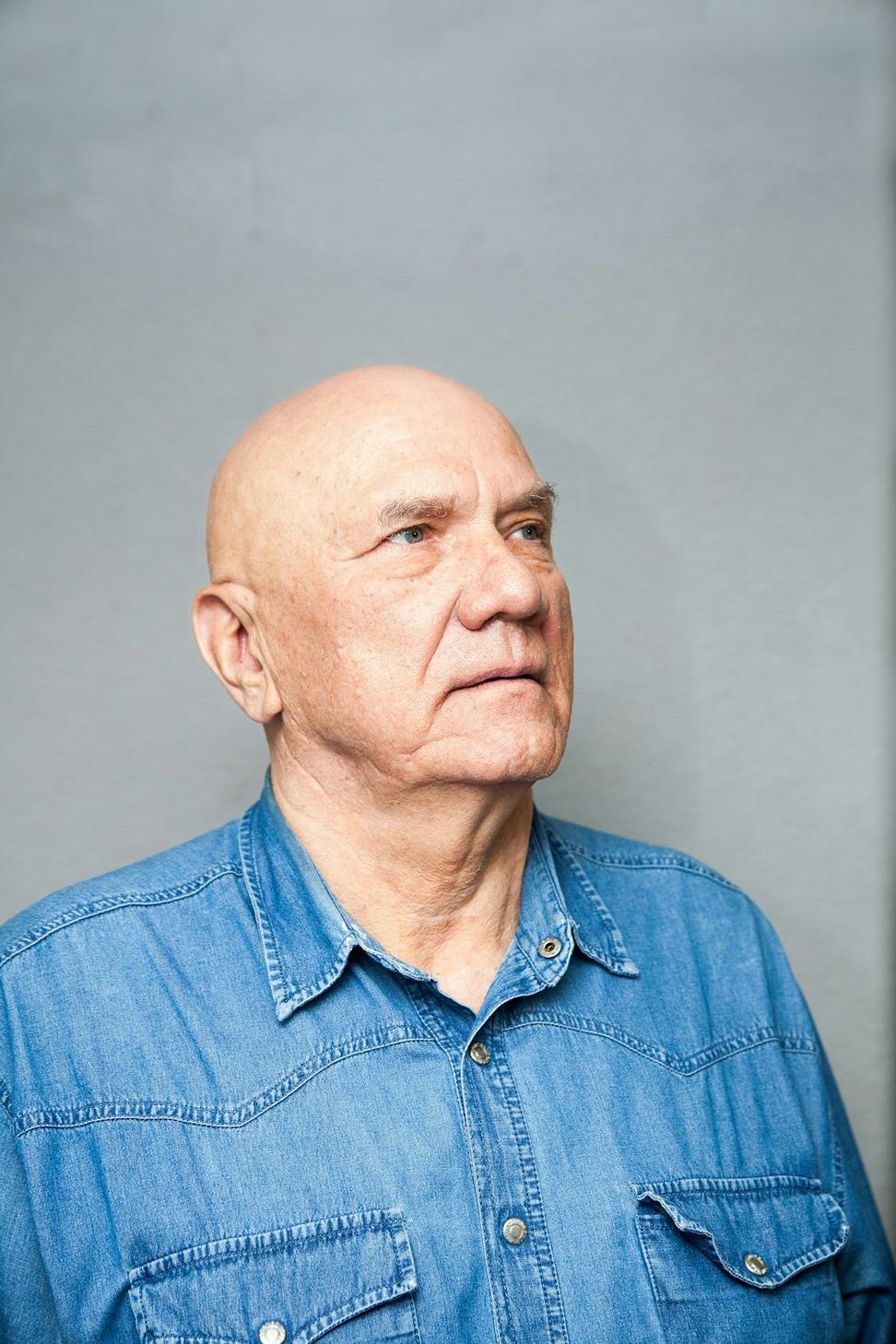
Principal Architect & Co-Founder
Marcus came up through commercial design, cutting his teeth on some pretty massive retail and office projects across Ontario. He's the reason our commercial clients keep coming back - he gets that a beautiful building means nothing if it doesn't work for the business.
He's obsessed with materials. Seriously, he'll spend an hour talking about concrete finishes if you let him. But that obsession means our buildings age well and don't fall apart after five years like some of the cheap stuff going up downtown.
Originally from Nova Scotia, he brings an East Coast sensibility about craft and durability. OAA licensed, LEED accredited, and somehow finds time to teach a studio course at Ryerson every fall.

Senior Associate & Interior Design Lead
Jen joined us in 2015 and honestly, we don't know how we functioned before that. She's the bridge between architecture and interior design, making sure the bones of a building and its finishes actually talk to each other.
She studied at OCAD and worked with a couple of high-end residential firms before realizing she wanted to work on projects with more variety. Her background in fine arts means she approaches space like a sculptor - thinking about volume, light, texture in ways that aren't always obvious.
She's also our tech wizard, always pushing us to try new visualization tools and BIM workflows. Outside the office, she's into pottery and experimental cooking, both of which probably explain her approach to design.
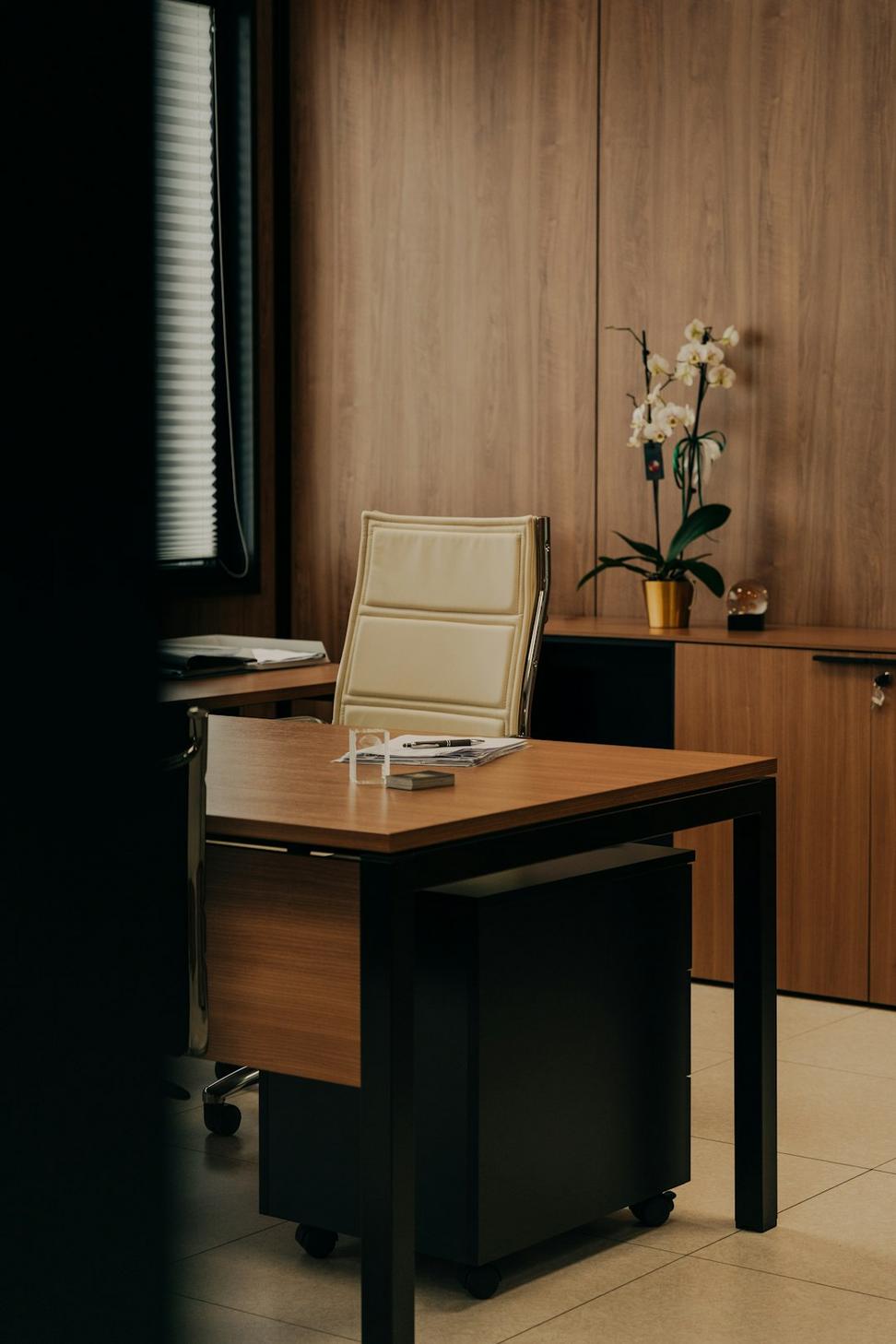
Principal Architect & Co-Founder
Dave's the reason we can actually get projects built on time and on budget. He came from a construction management background before getting his architecture license, which means he knows exactly what's feasible and what's just gonna cause headaches in the field.
He spent seven years in Sao Paulo working on mixed-use developments, which is where he and Sarah met and started talking about starting something different. That international experience shows up in how he thinks about density and urban context.
He's blunt, sometimes too blunt, but clients appreciate that he'll tell them the truth about their budget versus their wishlist. Licensed in Ontario, volunteers with Habitat for Humanity, makes a mean churrasco on weekends.

Forget the typical architect-client relationship where you hand us a brief and we disappear for three months. We're collaborative to a fault - probably annoying sometimes, but it leads to better results.
Every project gets a core team of at least two principals plus support staff. We do workshops, site visits, mockups, whatever it takes to make sure everyone's on the same page. Changes cost less early on than when you're already building.
We're pretty upfront about what we're good at and what we're not. Need a cookie-cutter strip mall? We're probably not your firm. Want something that responds to its context and will still look good in 20 years? Yeah, that's our thing.
Let's Talk About Your ProjectEvery site's got a story - the topography, the neighbors, the trees, the light. We're not dropping the same design everywhere. What works in Yorkville won't work in Leslieville.
Trends come and go. We're more interested in timeless design and quality construction. Your building should still make sense in 30 years, not just look good on Instagram today.
Architecture's ultimately about people using space. We're constantly thinking about how someone moves through a building, where they'll pause, what they'll see, how they'll feel.
Sustainability isn't a separate service - it's baked into everything we do. Material choices, energy performance, lifecycle costs. We're building for the long haul here.
We're always up for interesting projects and good conversations